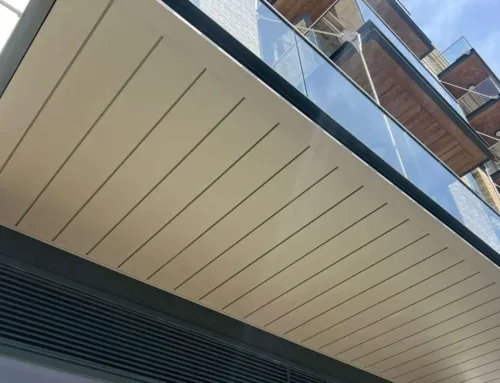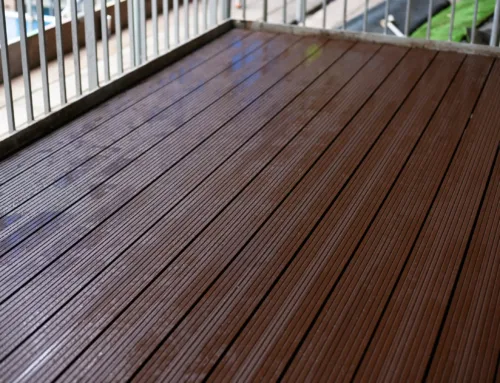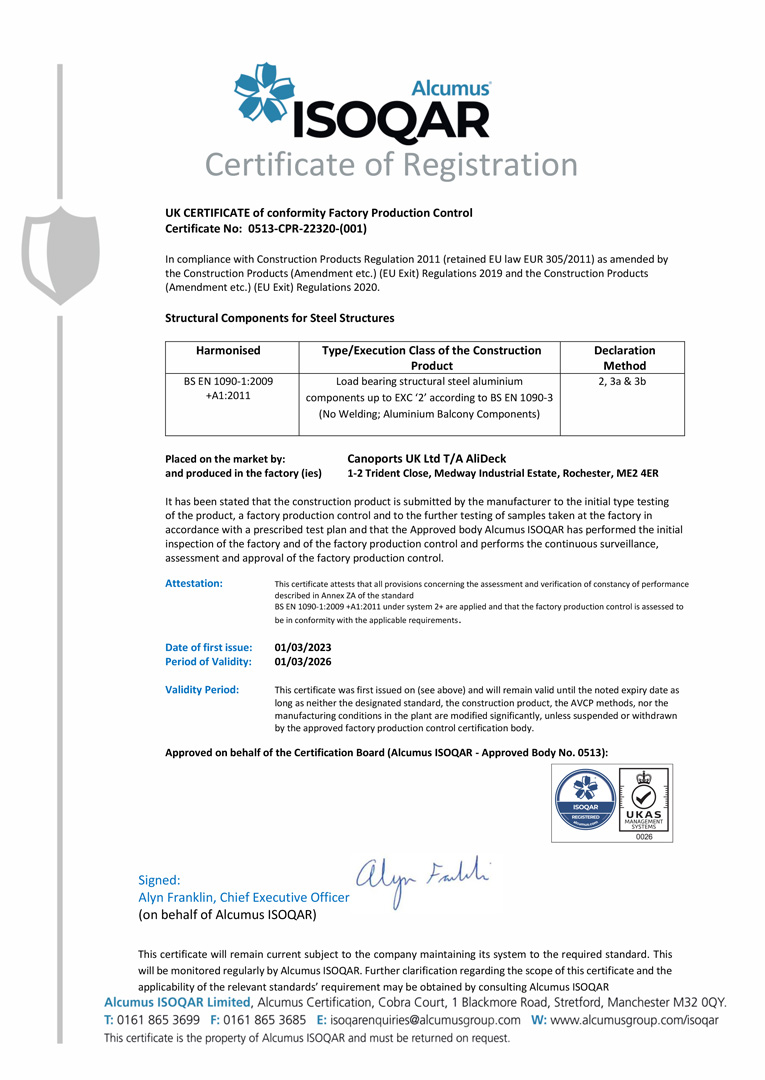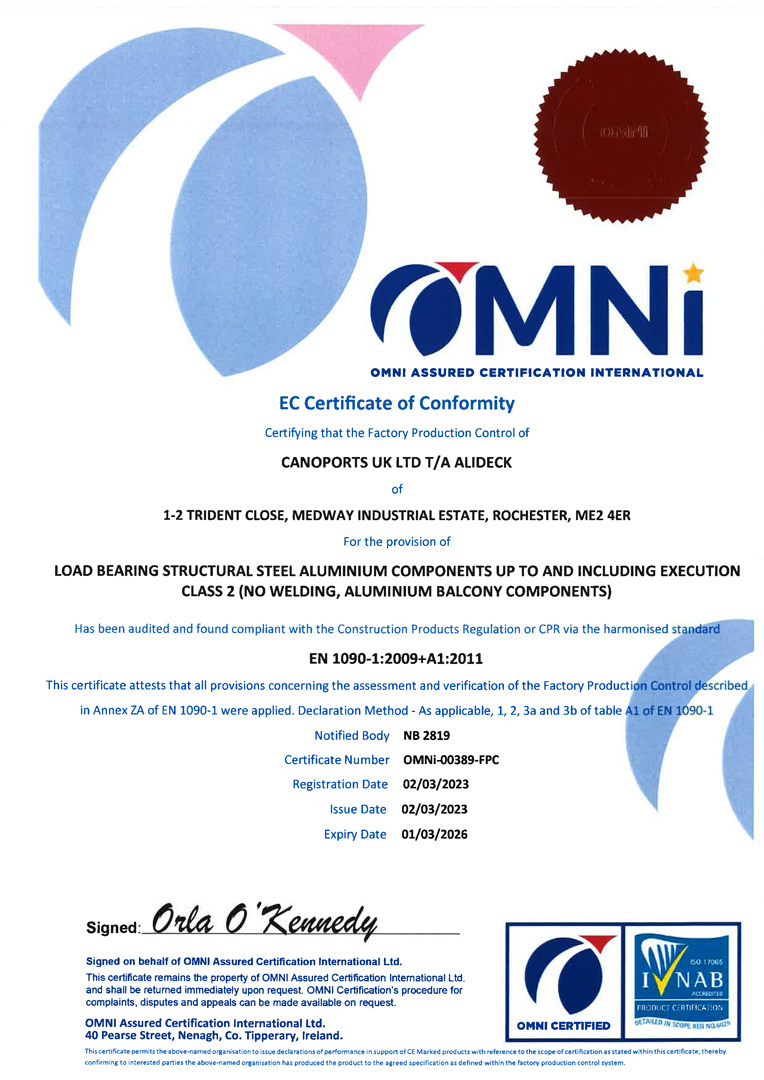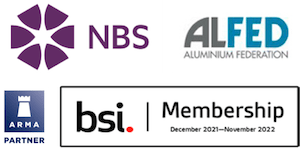How to achieve compliant edge drainage for balconies, we look at BS8579 to find out the details
Steel Fabricators and Balcony Manufacturers must ensure they adhere to all relevant compliance measures, which has proven increasingly difficult following the overhaul of building regulations over recent years. As part of our commitment to delivering a comprehensive service to our customers, we have invested a great deal of time and energy in understanding applicable standards and regulations.
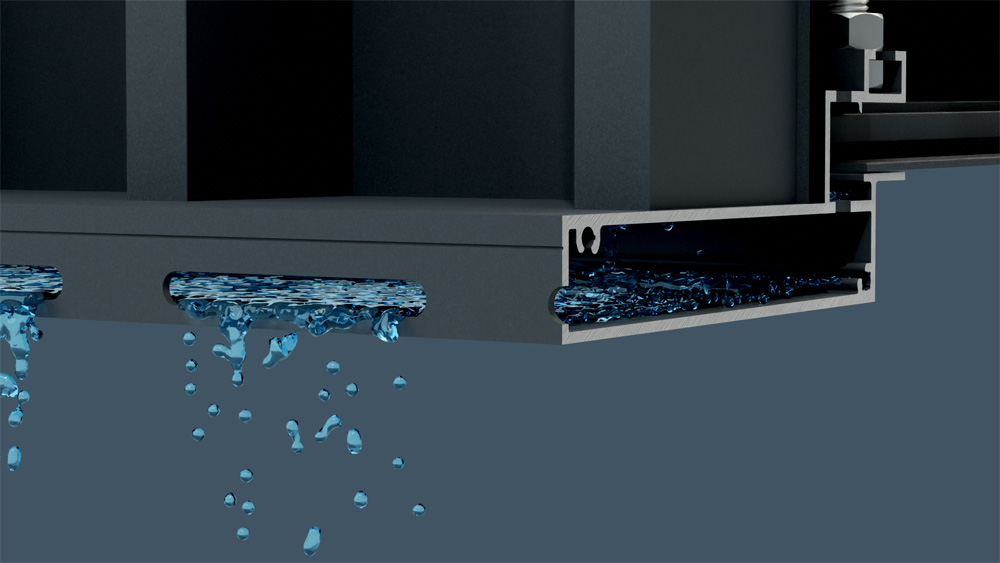
Edge Drainage
The purpose of edge drainage is to effectively manage water evacuation while protecting passers-by and areas below balconies from freely falling water. Correctly implemented, it can also prevent water from entering the building or causing staining to the walls of the building.
There has long been a lack of clarity over how to achieve compliant edge drainage, though. The design of free-draining balconies is no longer acceptable and BS8579, the guide to the design of balconies and terraces, outlines permissible alternative scenarios, including edge drainage. One such method is via a suitably formed soffit drainage tray which runs outwards over a continuous perimeter edge.
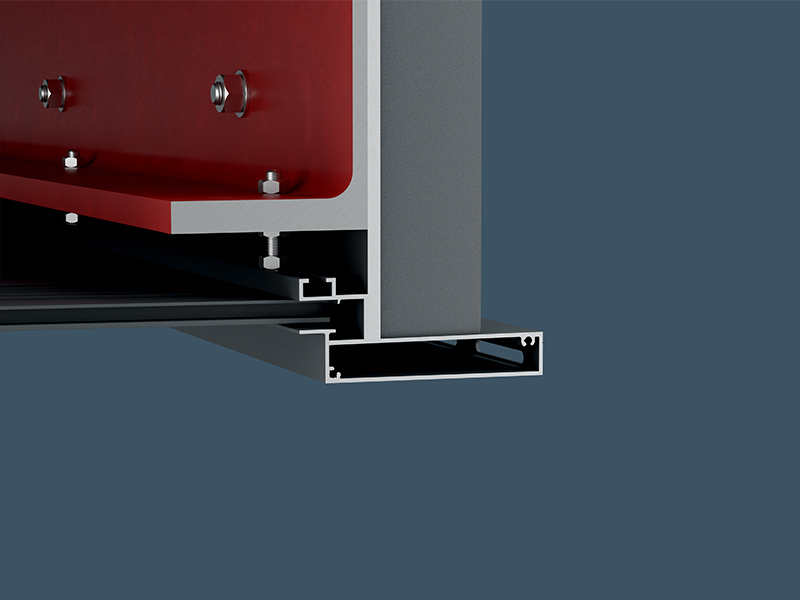
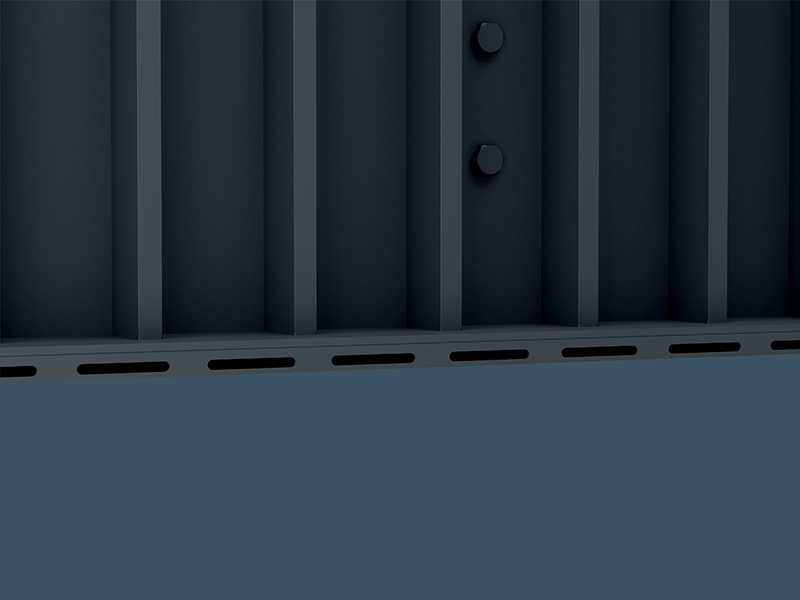
How to achieve compliance within the standards
BS5879 states that edge drainage is a viable solution under certain circumstances, with water channelled to an edge where it is thrown clear of the building. Balconies that project up to 2.5m can be edge drained.
It is vital to prevent rainwater from effectively flooding access points or busy walkways around a building, though. Consideration must be given to the cumulative effect of multiple stacked balconies draining over the edge.
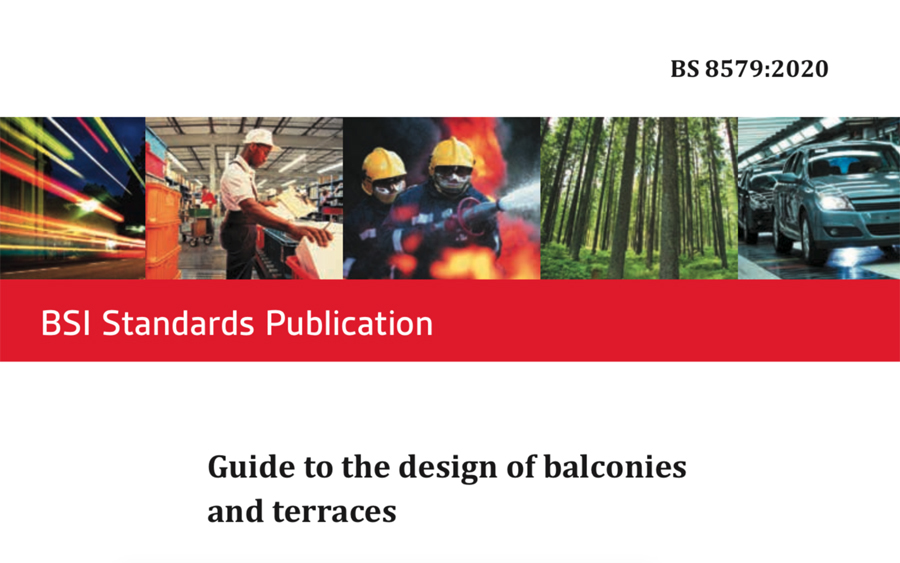
BS5879:2020 & edge drainage at a glance
- The principal water collecting surface should be designed to finished falls of at least 1:80
- The principal water collecting surface should project and turn down to form a drip of at least 30mm beyond the adjacent vertical surface.
- Balconies should be drained via the edge that is furthest from the adjacent wall. Where drainage is from edges near an adjacent wall, such as the sides of projecting balconies, no part of the discharge should be within 400mm of an adjacent wall.
- Concentrations of edge flow should be avoided, and water should be dispersed as evenly as practicable.
- Balconies/access balconies and small/access terraces may be edge drained, provided that the plan depth of the collecting surface is never more than 2500mm
AliClad Flow soffit cladding, a viable solution for Edge Drainage
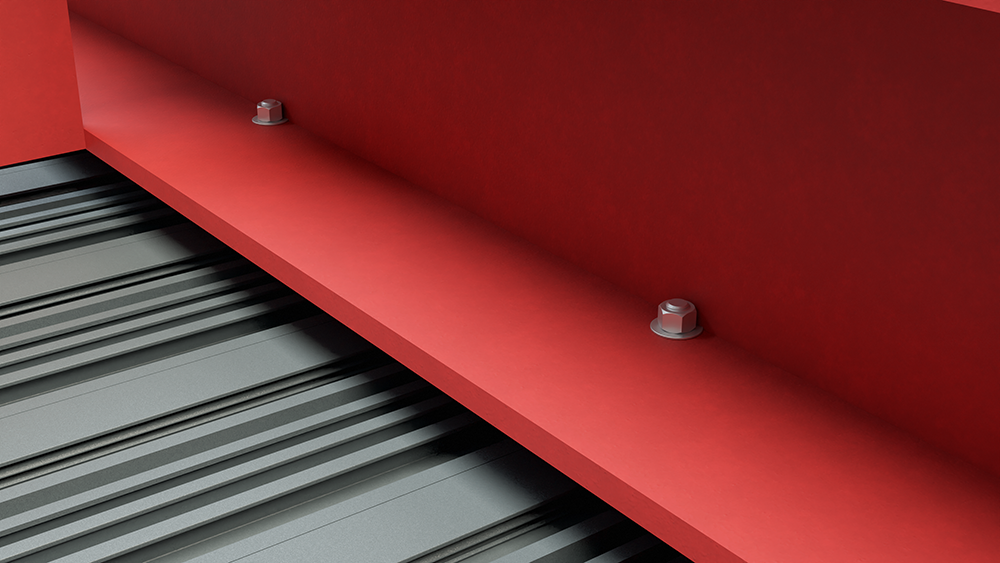
AliClad Flow is our wastewater management soffit cladding solution, specifically designed to provide viable drainage options to balcony manufacturers. AliClad Flow is an ideal solution for achieving effective balcony edge drainage.
With water falling through the deck surface to the soffit, AliClad Flow captures and channels water to a gutter that runs along the front of the balcony before the water is effectively released via punched holes in the extended gutter. This extended gutter projects 30mm beyond the front face of the balcony to ensure the edge drip point is the correct distance in advance of any adjacent surface.
A 60-year life expectancy and 30-year manufacturers guarantee mean AliClad Flow offers steel fabricators and balcony manufacturers sound peace of mind when using our products, while the high-quality product design will ensure that a collaboration with AliDeck is the key to creating project success.
If you would like to discuss the compliance behind edge drainage or BS5879 further, please feel free to call out technical support team on 01622 235 672 or email info@alideck.co.uk.

