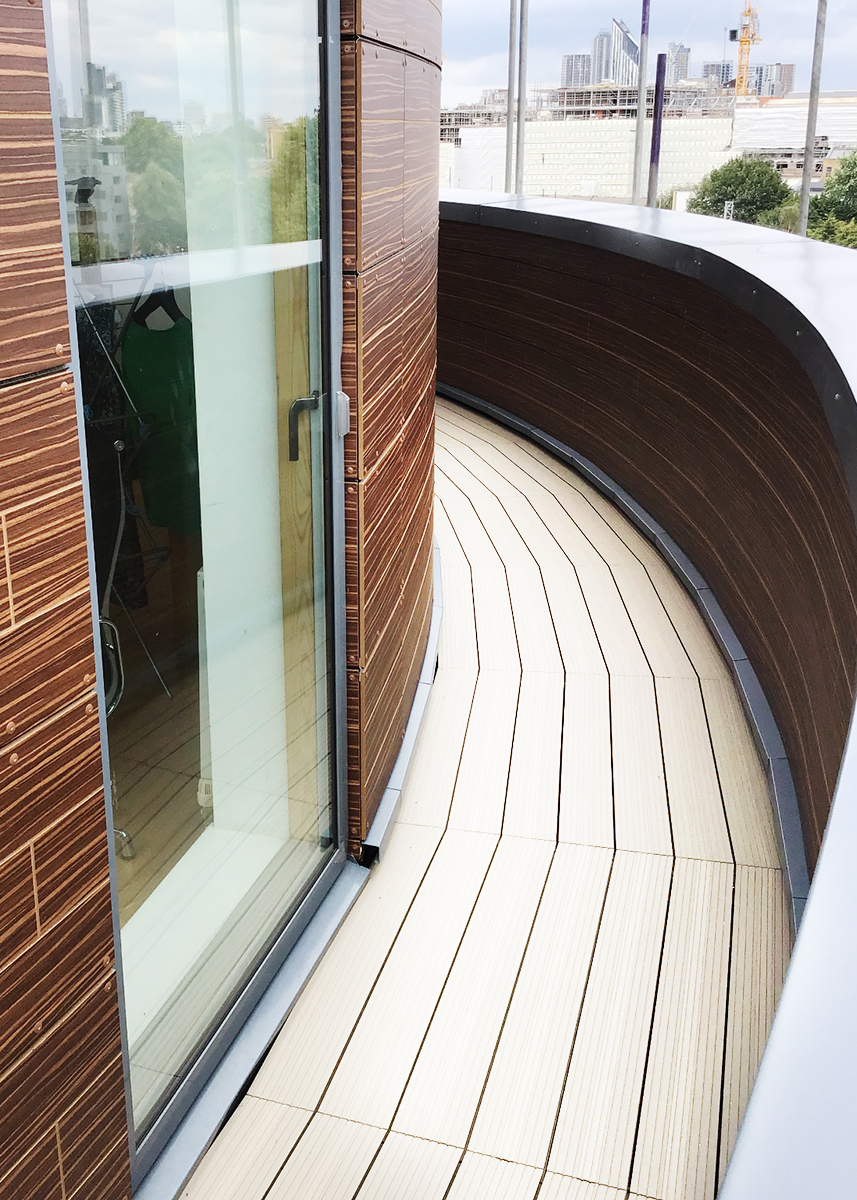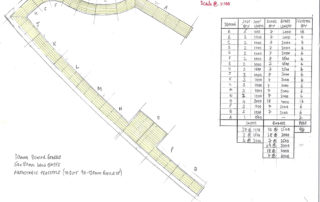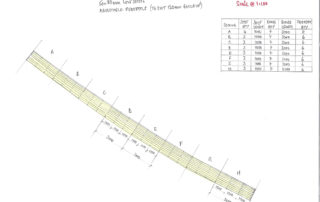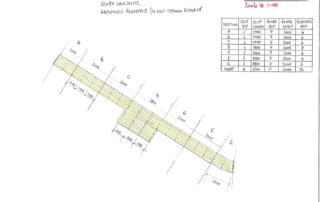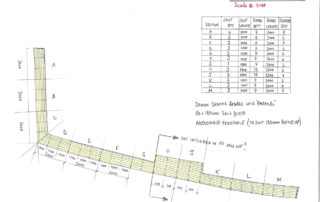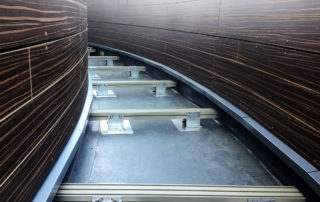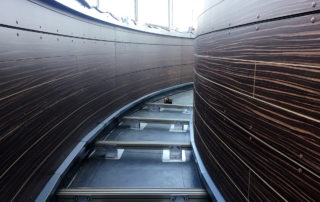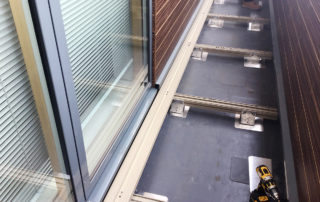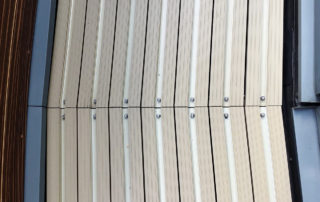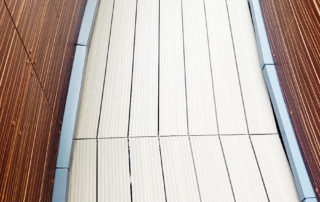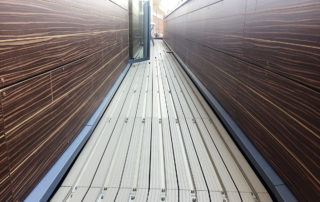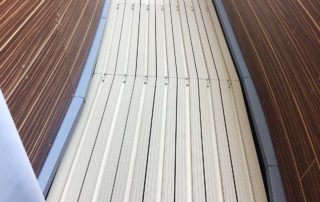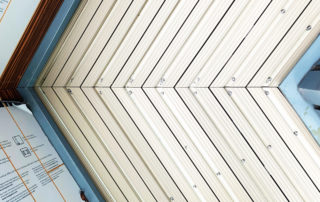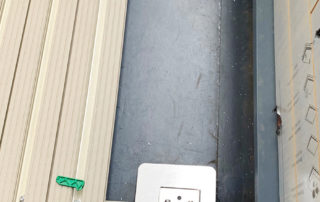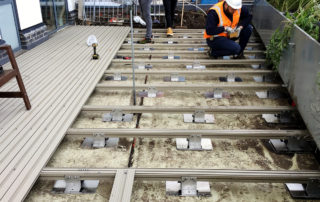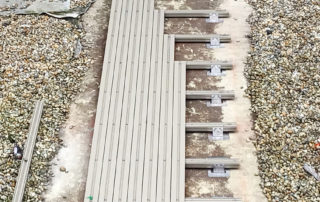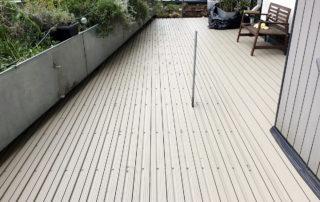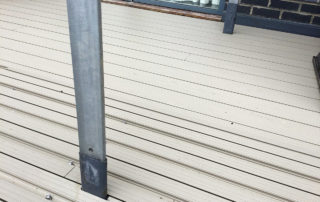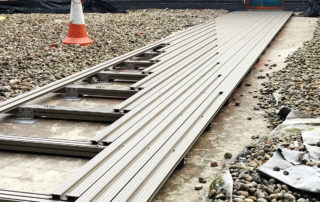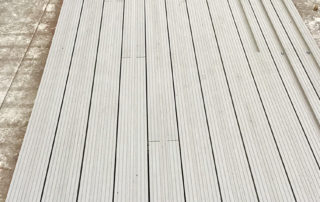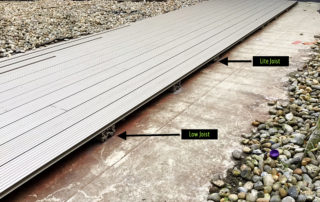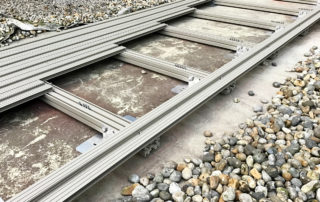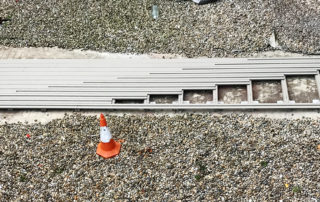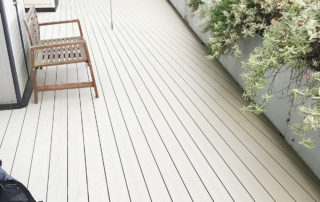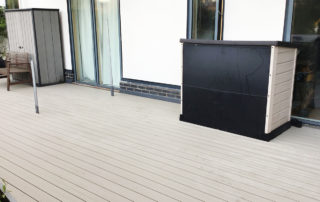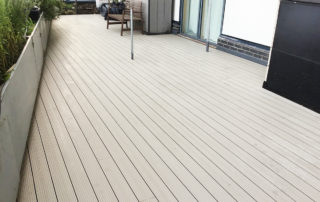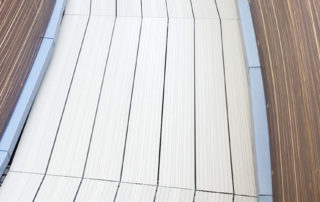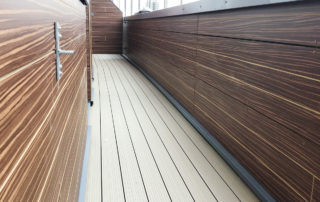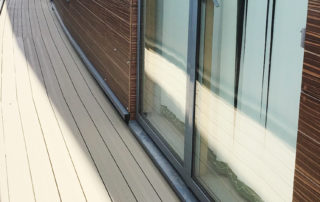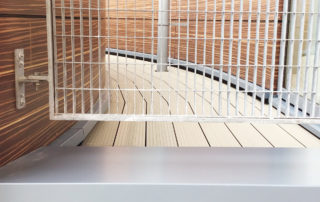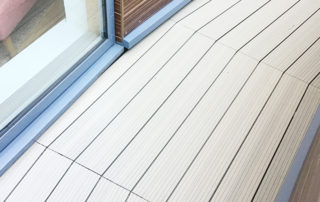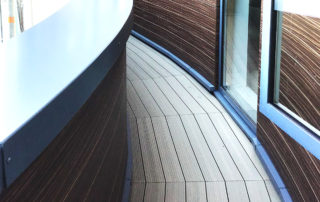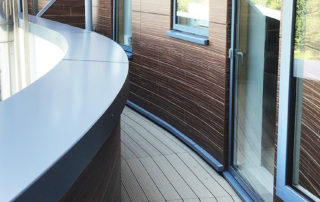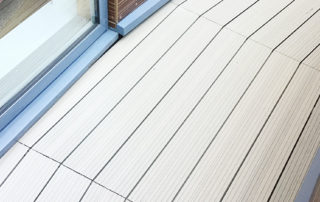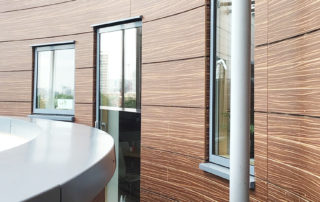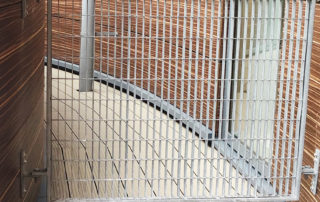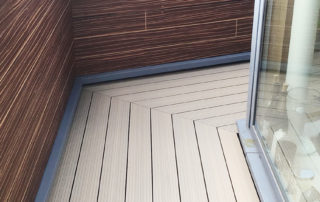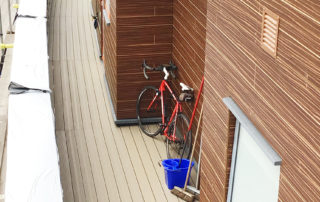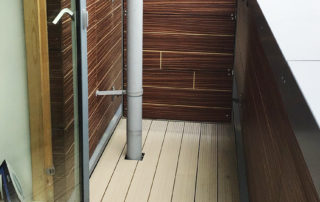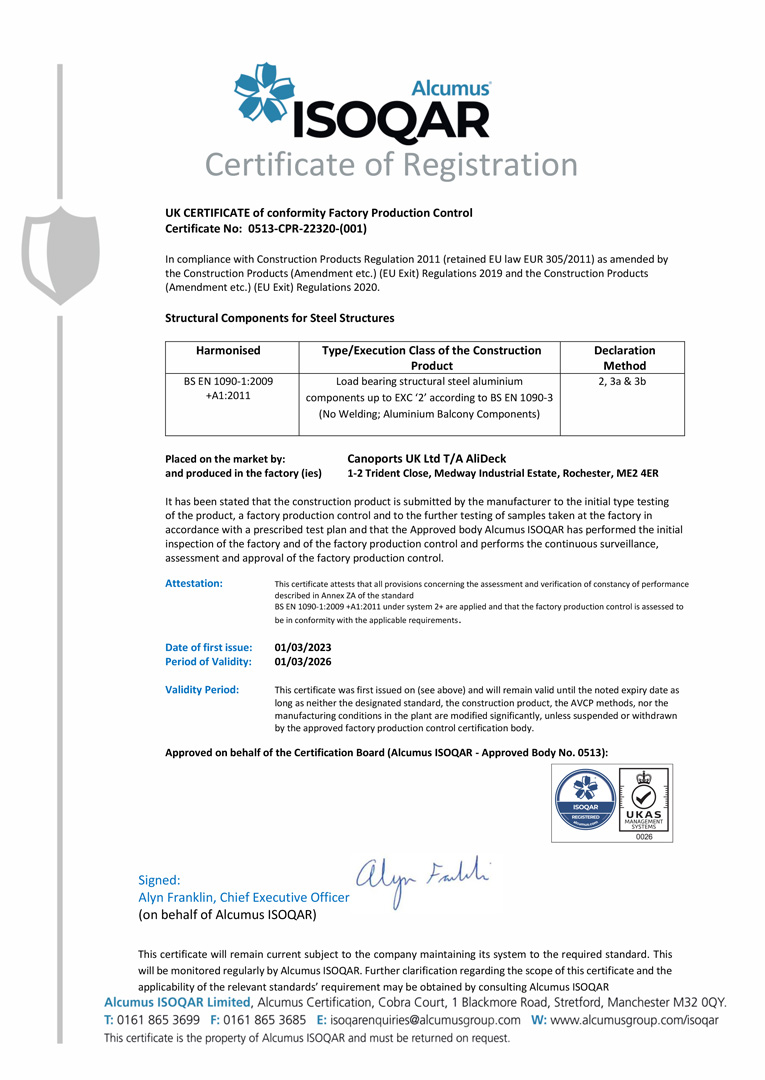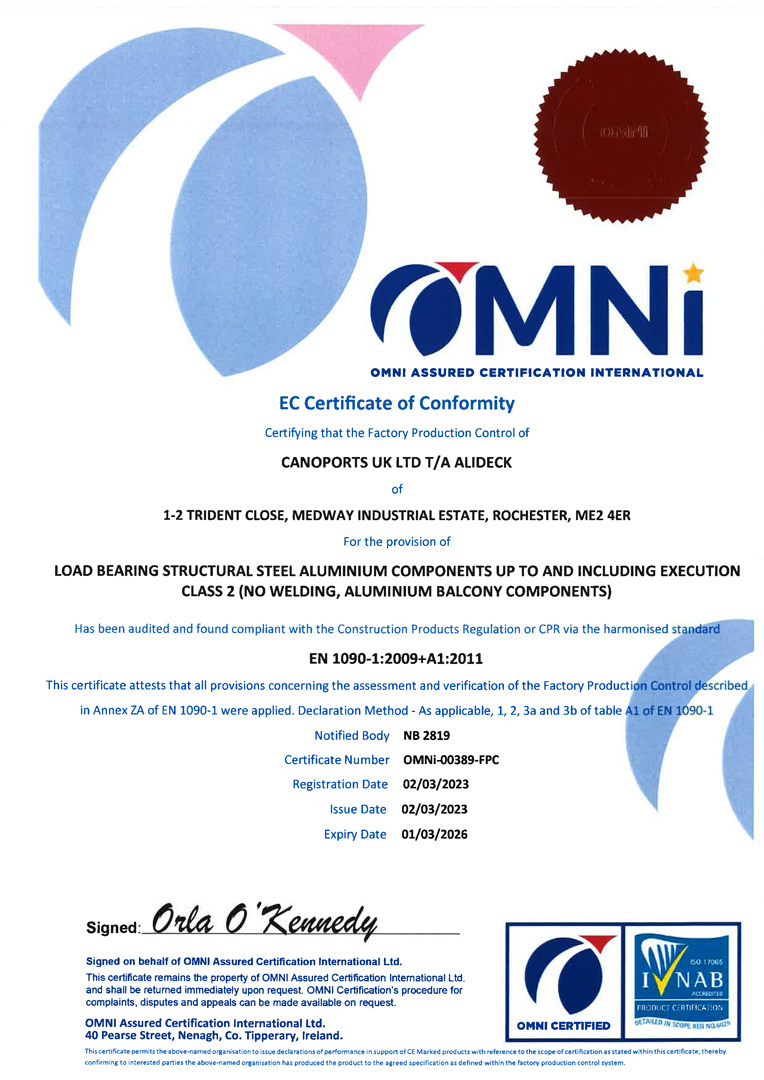AliDeck collaborate closely with contractor to successfully deliver complex balcony and walkway refurbishment remediation package in London, aluminium decking system integrates seamlessly to project
AliDeck has successfully completed many excellent jobs now and we’re proud of every project that we contribute to with our aluminium decking and balcony component systems. However, from time to time there’s a special project that we see to completion that stands above the rest, and this gem is one of them.
Artesian House in Bermondsey is the site of a major refurbishment project for Hyde Housing, with Engie Regeneration acting as the main contractor and Martin Arnold as architect. These internal and external works are being completed in pursuit of achieving increased fire safety, resolving issues identified in a fire risk assessment to gain a passing EWS1 certificate for the building.
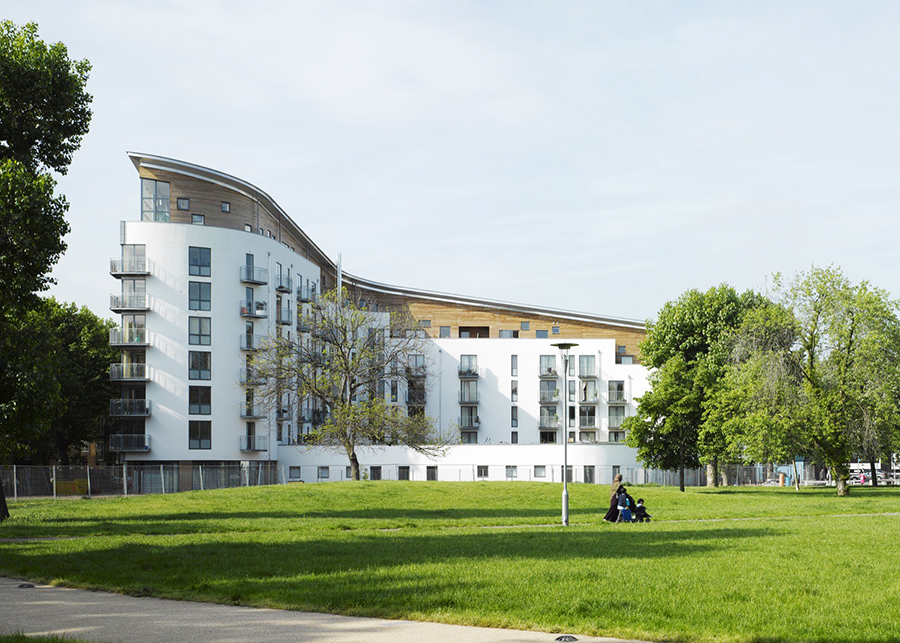


The building’s cladding, glazing and decking were to be renewed by Hamilton (Building Contractors) Ltd, facade and external wall specialists. With the AliDeck System identified as the ideal replacement for the existing combustible decking, the Hamilton team attended our Training Academy session to get hands-on experience with the products and to talk with our experts on how to best apply AliDeck to the narrow and curved walkways found on Artesian House.
AliDeck is absolutely committed to ensuring that our customers are fully equipped for working with our decking system components and that they understand how to achieve the best performance from the installed deck system.
We established our Training Academy to meet this goal and have been delighted to welcome dozens of companies through our doors and help them get to grip with their purchased materials. For companies that are looking to become aluminium decking specialists, we are happy to cover our whole product range and certify those who complete the Training Academy session as Approved Installers.
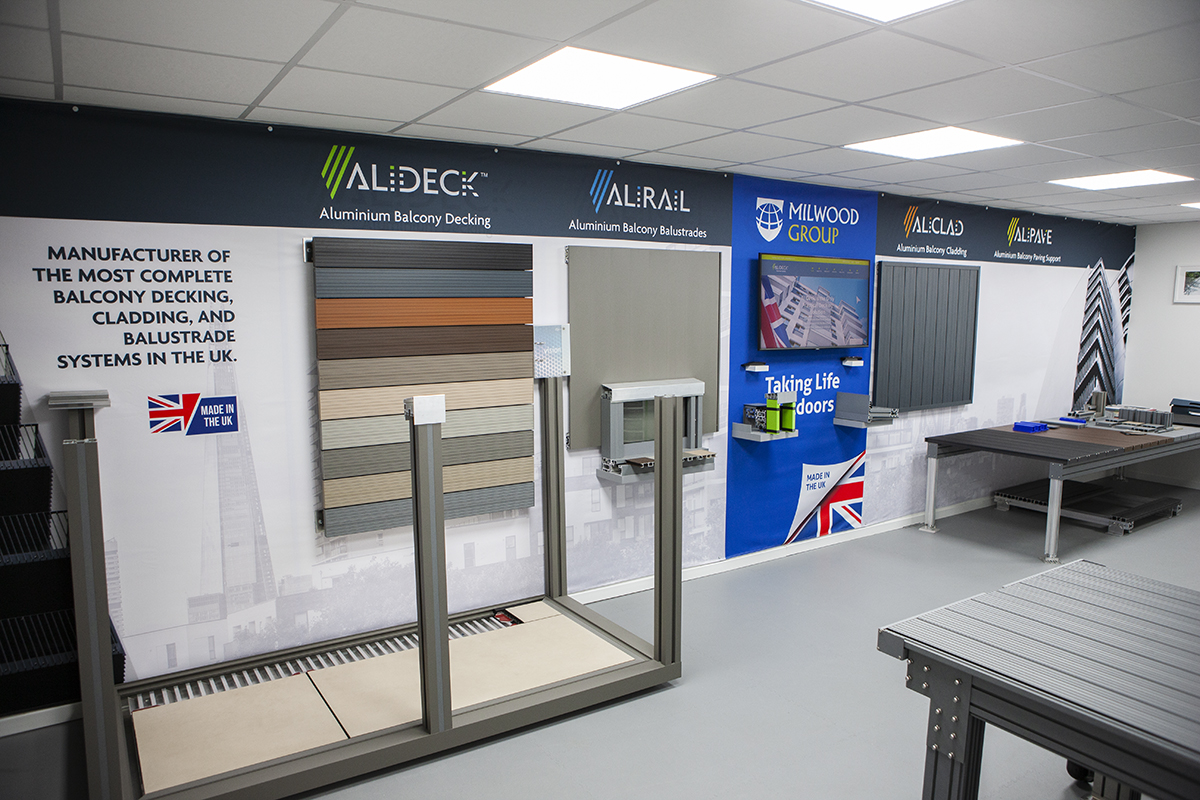
With the large install team from Hamilton fully up to speed with the AliDeck System, our technical department collaborated closely with the Hamilton project manager to fully interrogate the precise requirements of the site.
A major aspect of the project was the installation of aluminium decking to the curved walkways at several levels of Artesian House. These relatively narrow walkways posed a particular challenge; how do we make straight boards curve around a building???!!
Fortunately, our Head of Sales Paul Townsend has decades of experience on industrial and construction projects. Following site visits and full surveys Paul was able to rapidly propose a comprehensive install methodology that coped with the curvature of the building and the various sharp corner turns that the walkway made in places.
The drawings that Paul produced in collaboration with the Hamilton project design team to outline his proposal reflect the level of careful attention to detail that AliDeck is built upon, and they’re delightful things to behold, too, as you can see in the following images (click to enlarge)!
These scaled drawings contained a detailed materials quantities breakdown, area by area, floor by floor. With each run of decking divided into carefully planned sections, the installation team had total clarity on the number of decking boards, joists and pedestals to be used in each area, as well as the dimensions to cut the material to.
The purpose of breaking the deck area into these sections was to allow for the boards to receive a slight angled cut at each end to facilitate the varying curves of the building. Where the curvature was more pronounced, shorter lengths of board were used to “turn the corner”, as it were.
Mapped out on paper and thoroughly sanity-tested, the proposed methodology worked flawlessly at install and the completed decking neatly runs around the curves without any issues.
“The project as a whole presented a number of challenges; eight storeys high and with a largely curved exterior, Artesian House also featured numerous different wall types. AliDeck worked in partnership with Hamilton to provide the perfect curved balcony solution that met the compliance requirements without compromising the desired aesthetics of the building.
AliDeck’s contribution began with a detailed survey, calculations and sketches which were informed by numerous site visits. The Training Academy installation sessions were invaluable in making sure we achieved such a perfect finish.
As installations rely on specifying the ideal materials at the correct time, we work only with suppliers that are equally as committed to quality as Hamilton. All of Paul’s sketches and attention to detail certainly paid off and we look forward to working with AliDeck again.”
– Peter McNulty, Contracts Manager, Hamilton
Further areas that required decking remediation at Artesian House included courtyard terraces at the attached NHS Medical Centre and a long access walkway.
Again, the combination of AliDeck decking boards, joists, pedestals, and spreader plates was brought to bear to deliver precise and varying build-up heights and level installs above the laid-to-fall waterproof membranes.
Indeed, given a particularly low threshold build-up and tapering insulation at the access walkway, our 30mm Lite Joist and 50mm Low Joist plus varying sizes of Pedestal Brackets were applied to meet the challenge and enable a level walkway deck surface.
This completed decking project is a real peach and the Hamilton team are to be commended for achieving such a flawless finish.
The obvious care and passion they invest into their work shines through, the photographs from all stages of the installation clearly show that this was a labour of love for them. AliDeck is very proud to have been involved in this project and are very much looking forward to working with Hamilton into the future.
