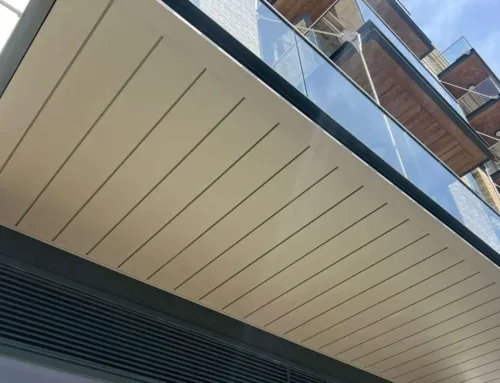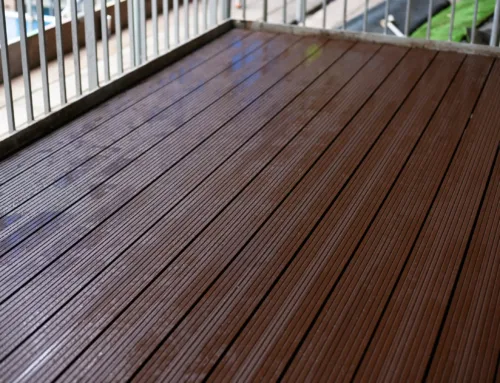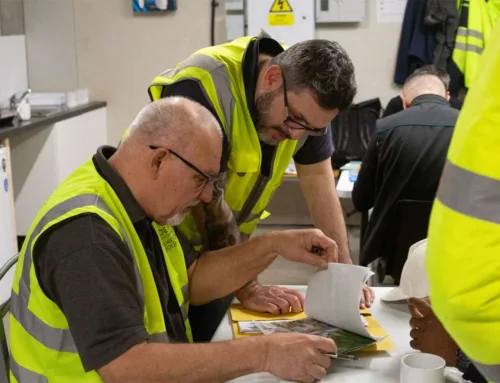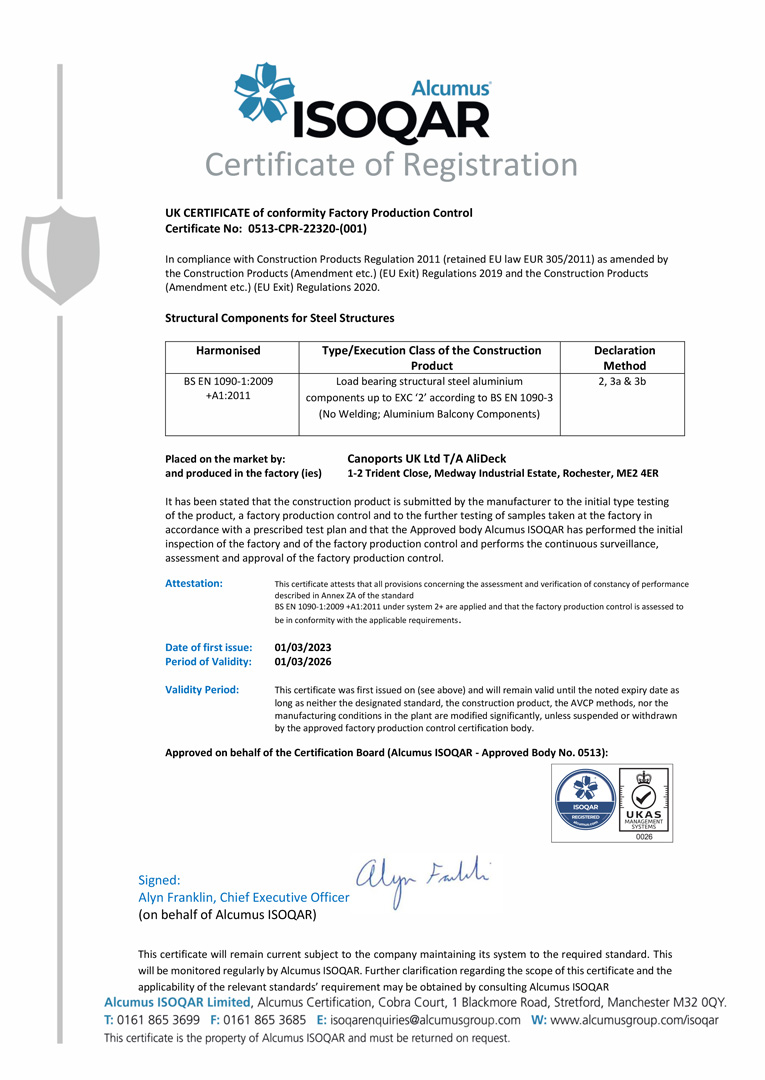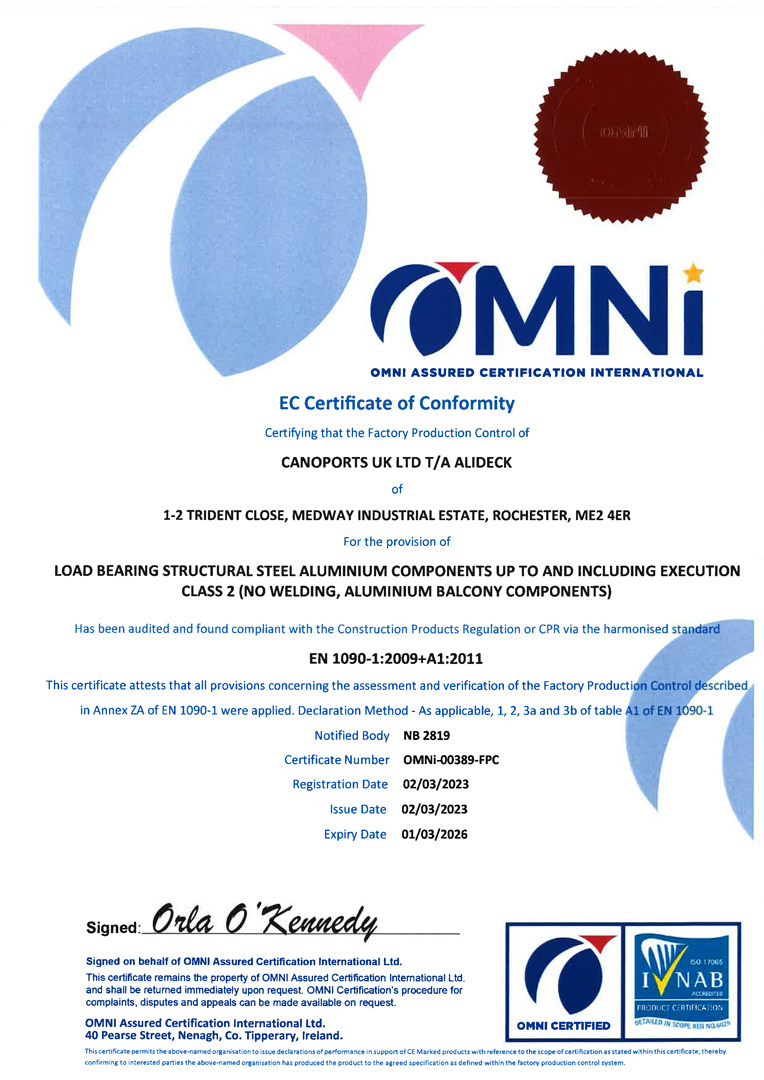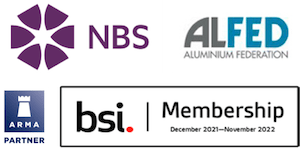Compliant Balcony Drainage for NHBC Standards 2021
The information below refers to the 2021 NHBC Standards. For our latest updates, click the link visit our NHBC Standards 2024 (Part 2) page.
The National House Building Council (NHBC) is the UK’s largest provider of new home warranties, with around 80% of new homes built each year receiving a 10-year NHBC warranty. NHBC is also the UK’s largest single Approved Inspector for Building Regulations and, via the separate company NHBC Building Control Services Ltd, inspects around 50% of all new-build properties in the UK.
NHBC publishes a detailed and comprehensive document annually, NHBC Standards, which outlines and defines the key criteria and guidelines that house builders should adhere to when designing and constructing new properties.
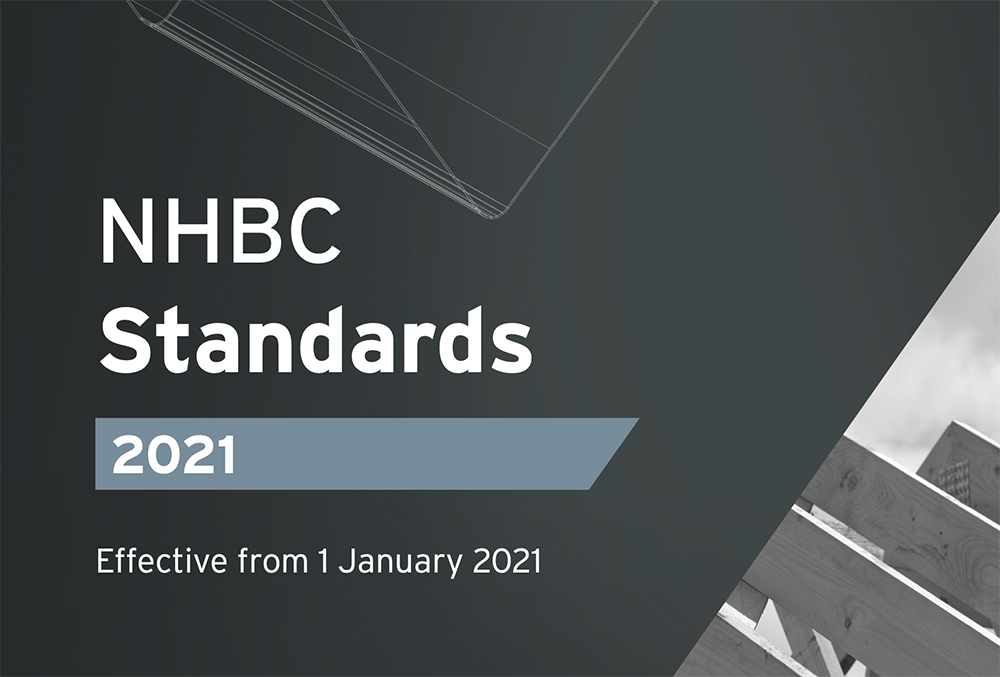
NHBC Standards 2021 contains a section covering “the technical requirements for flat roofs, terraces, and balconies” and carries detailed direction on drainage design. The section covering balconies in Standards 2021 is very radically different to that carried in Standards 2020, with considerable additional requirements to satisfy.
NHBC states in Standards 2021 that a drainage system “should be provided to all balcony and terrace areas”, firmly moving away from the concept of free-draining balconies that drip water to balconies or areas beneath.
Additionally, the NHBC Risk Guide: Balconies document further clarifies by stating that “drainage is required on balconies where areas are 6m2 or over” and that “consideration should be given to providing drainage” to smaller areas, taking into account factors such as exposure, where the water will end up, and potential adverse effects on the building and surrounds.
The clear sentiment expressed by NHBC is that there will be very few circumstances where free-draining balconies will be permitted and conscientious building designers should incorporate a drainage solution into their plans.
While NHBC allow edge-drainage of balconies that project up to 2.5m from the building, the clear indication on a preferred solution across Standards 2021 and the Risk Guide: Balconies is for piped drainage. NHBC repeatedly highlight requirements to consider gutter outlets, downpipes, overflow outlets, pipe capacity, and so on, all crucial elements of a piped/positive drainage system. Additionally, a fall of 1:80 is required to aid drainage and prevent build-up of water and potential ingress to the building.
These requirements are very much in line with the direction on balcony drainage provided in BS8579:2020 (Guide to the design of balconies and terraces) and the combination of these two documents gives balcony designers and manufacturers a robust outline of best practice for compliant outcomes.
To find out more about how to achieve compliance in your balcony drainage system, call the AliDeck team on 01622 235 672 or email info@alideck.co.uk.

