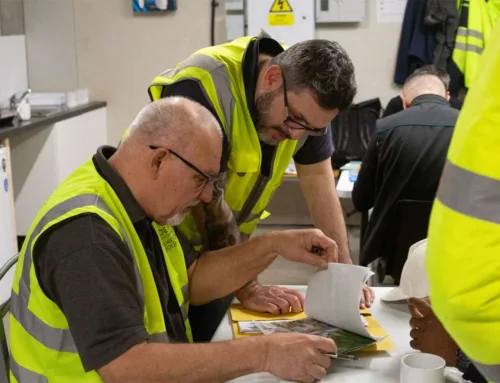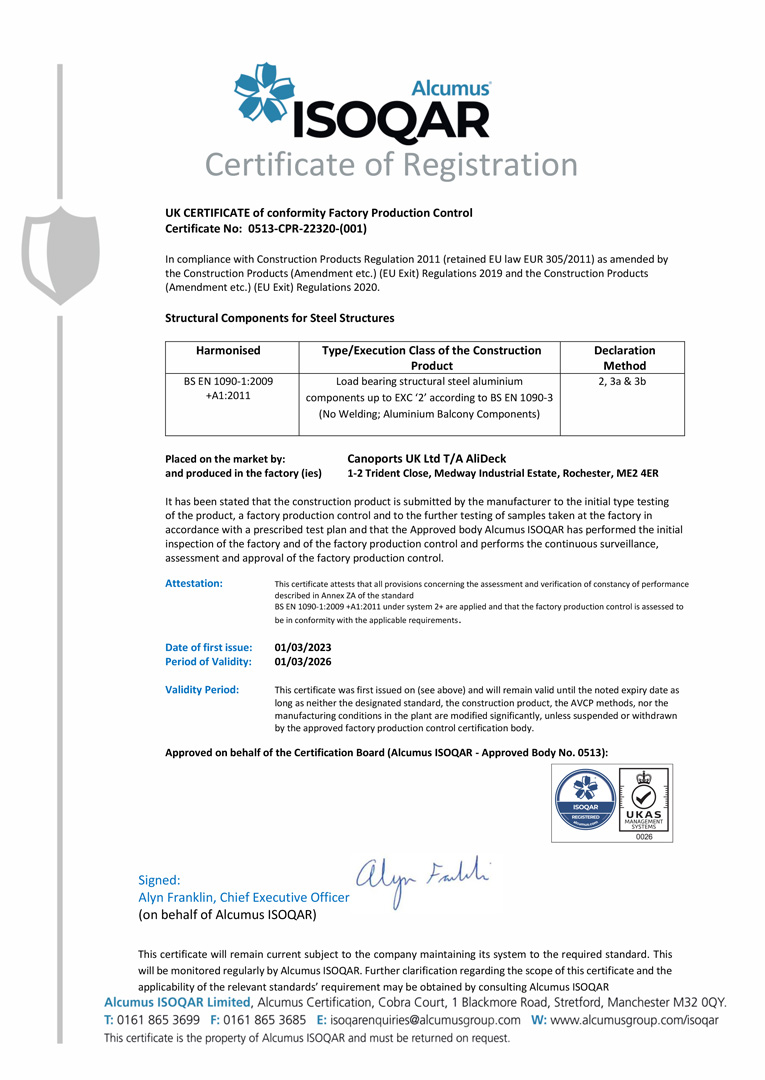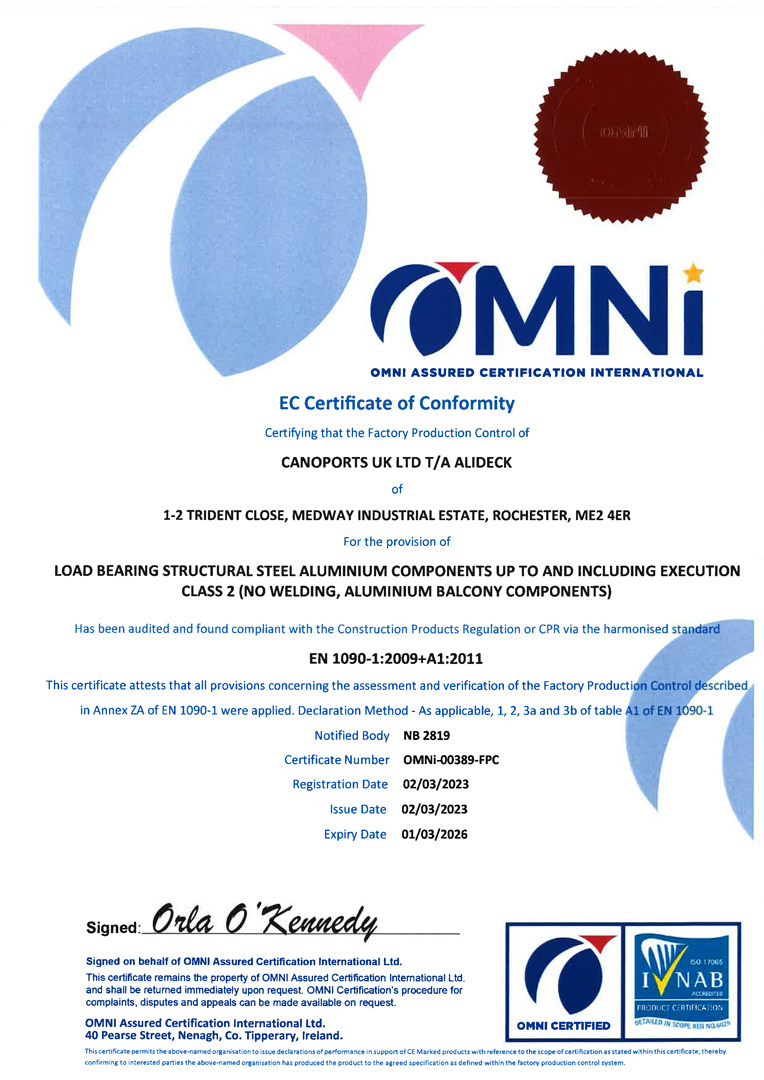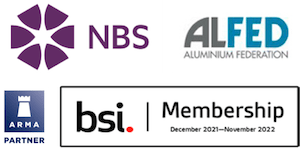Compliant Drainage for BS8579:2020 (Guide to the design of balconies and terraces)
Following the Grenfell tragedy, root and branch change has been demanded across construction practices and the regulatory landscape has consequently been in a state of evolution. Against the backdrop of a raft of updates across legislation and building regulations, as well as multiple Advice Notes addressing fire safety in the external envelope of buildings, industry stakeholders and BSI recently published a new British Standard for balcony design; BS8579:2020.
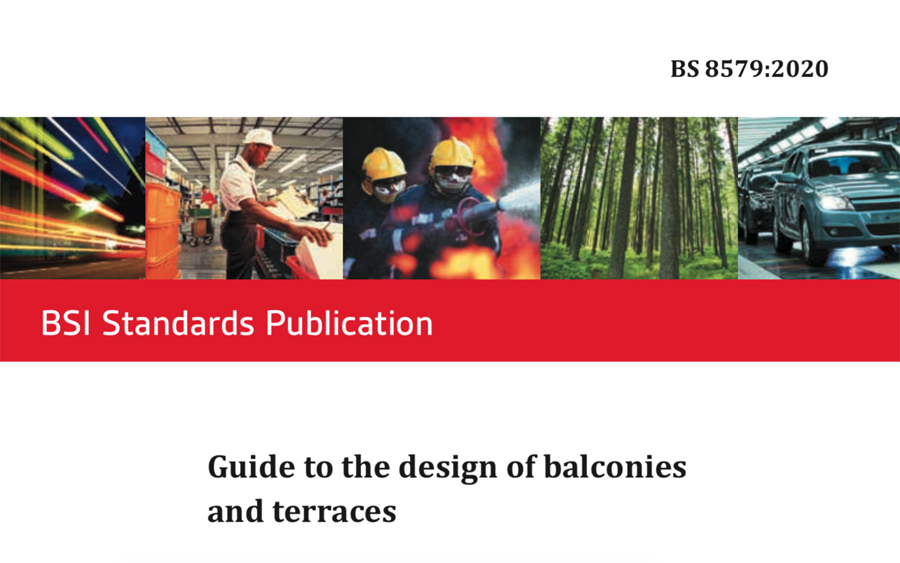
With recent major changes in legislation and building regulations, a need for greater clarity for constructors, designers, and manufacturers was required to harmonise approaches to safety, longevity, inclusive access, and more.
BS8579:2020 (Guide to the design of balconies and terraces) is the result and this Standard aims to set a benchmark for quality and functionality in the design of balconies and terraces and their component parts.
AliDeck has embraced this new Standard as it provides for the first time a clear baseline for manufacturing, design, and construction excellence in balconies specifically.
A new standard for balcony drainage
A crucial aspect of any balcony is the flooring element and BS8579:2020 provides substantial guidance on achieving excellent design outcomes. Termed within the Standard as the pedestrian surface, a range of issues relating to safety and functionality within this “uppermost trafficked surface” are explored and defined.
Primarily, BS8579:2020 is concerned with the safe and functional use of the balcony pedestrian surface, and it identifies several considerations for achieving this; effective drainage of the balcony pedestrian surface is highlighted as a particularly important issue to achieve compliance with the Standard.
Compliant Drainage for BS8579:2020
BS8579:2020 provides comprehensive instruction on designing effective drainage into a balcony. The Standard states that the design of a balcony should take into account the safety of persons below, and that the risk objects, liquids, and fire brands falling beneath the balcony should be minimised.
This can be achieved by incorporating encapsulated drainage to the pedestrian surface (for example by using between board drainage channels feeding to perimeter gutters). The pedestrian surface is then effectively sealed against objects and liquids falling through, and the risk of fire spread through stacked balconies is significantly reduced. Effective drainage in the pedestrian surface also reduces standing water, reducing risk of slips and water ingress to the building.
The Standard addresses the issue of balcony drainage and outlines a requirement that free draining balconies should be avoided, for safety and comfort factors.
Two alternative options for compliant balcony drainage are presented;
- Edge drainage
- Piped drainage (also referred to as Positive Drainage)
The overall aim of each of these methods is to reduce nuisance, increase safety, and prevent damage to buildings.
Edge Drainage
BS8579:2020 states that drainage at the balcony edge is an acceptable solution. As the name implies, in this scenario water is collected and directed to an edge where it is thrown clear of the building.
Edge drainage achieves several key functions; to protect balconies or people below from falling water; to avoid water ingress to the building; and to avoid water staining on the building walls.
The Standard states that balconies projecting up to 2.5m are able to be edge drained.
Piped/Positive Drainage
The text of BS8579:2020 is clear that the preferred method is piped drainage. Also referred to as positive drainage, this involves the collection and direction of water via channels, gutters, or soffits to a downpipe.
Piped drainage provides a much more controlled approach to wastewater management and helps to almost entirely minimise the risk of water falling to people or balconies beneath.
The Standard requires that overflow pipes be installed to the gutter system to help prevent water ingress or staining to the building should the gutter or downpipe become blocked.
It is very helpful to finally have clear and concise instructions for correct balcony drainage design. AliDeck has designed our balcony drainage systems in-line with established best practice and NHBC guidance but this new balcony-specific drainage guidance really helps to clarify the relevant issues and concerns. The AliDeck Balcony Drainage Systems are fully compliant with BS8579:2020.
All stakeholders; manufacturers, architects, developers, and occupiers alike, will benefit from the improved approach to drainage integration on balconies, with increased safety and protection for the building truly baked into building design.
To find out more about how incorporating AliDeck drainage into your balcony package can help you achieve compliance, call the AliDeck team on 01622 235 672 or email info@alideck.co.uk.

