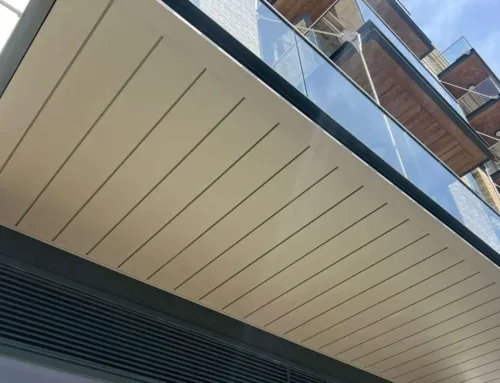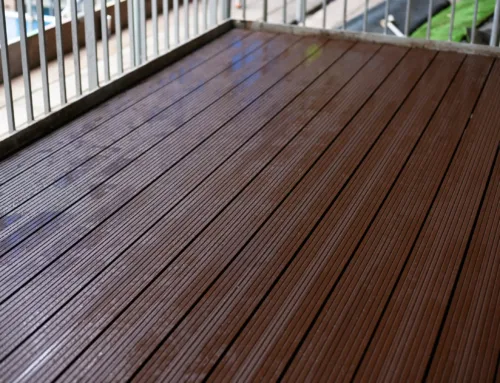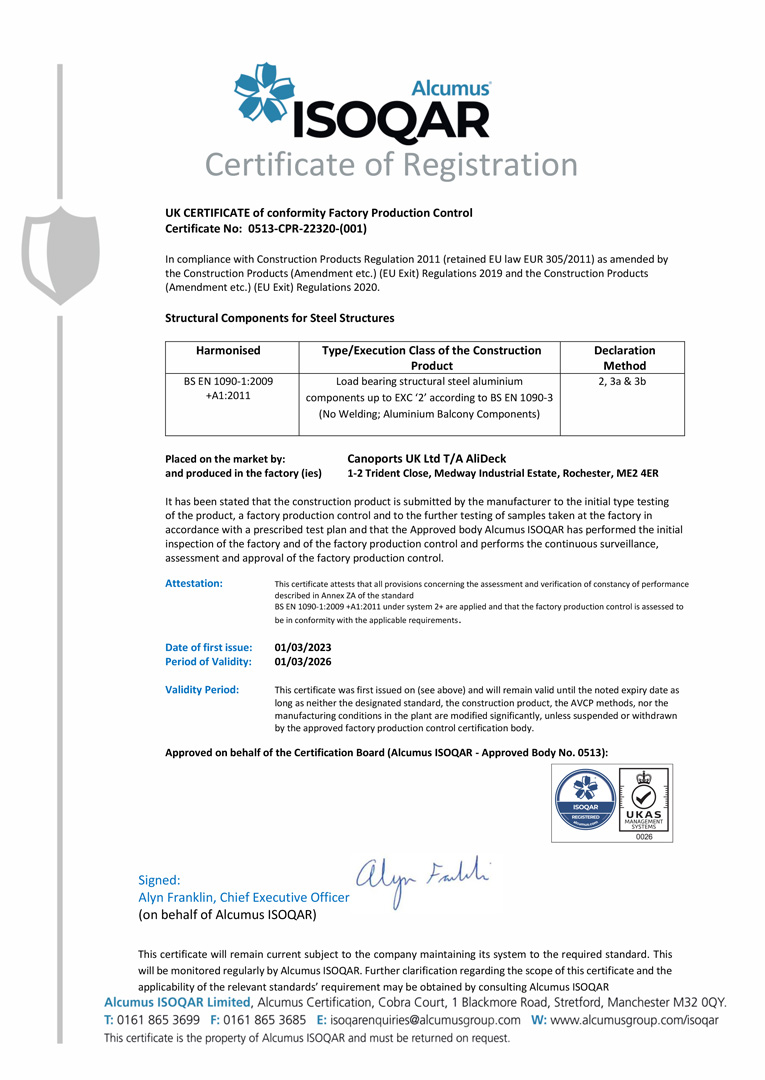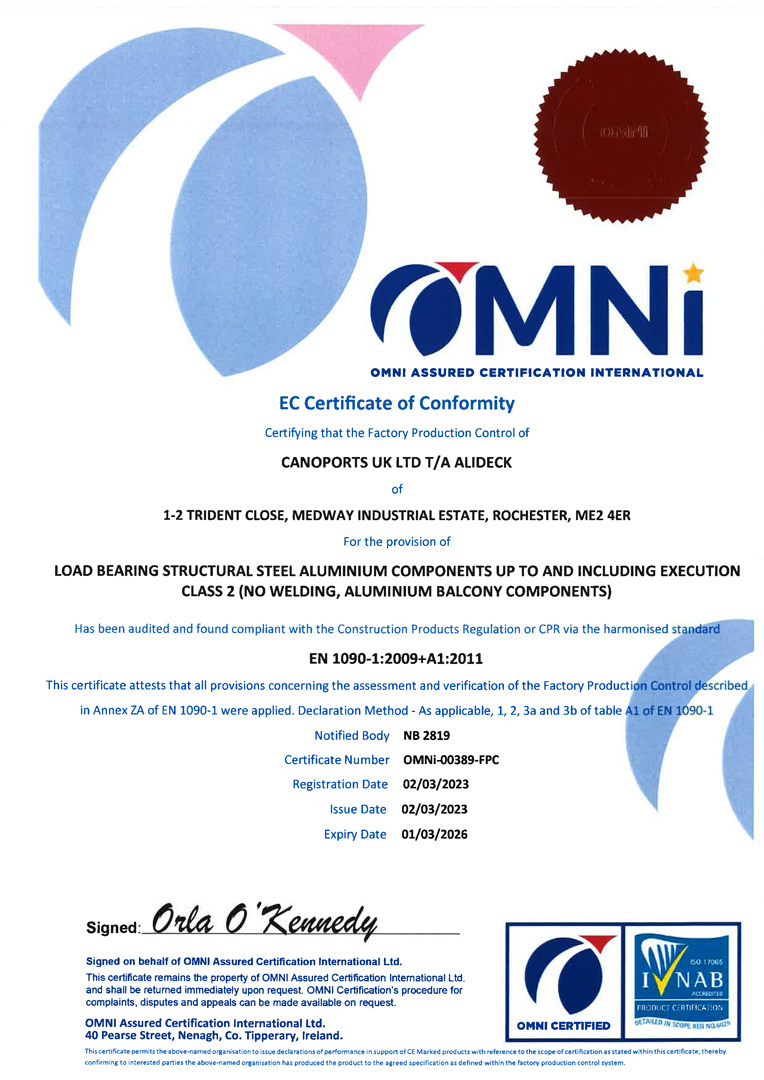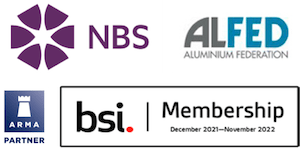New External Wall Fire Risk Appraisal and Assessment Standard PAS 9980 published, major implications for EWS1 and leaseholder crisis, combustible balconies impacted
The new Publicly Available Specification for assessing the external wall fire risk in multi-occupied, multi-storey buildings, PAS 9980, has been published.
Developed by BSI at the request of Government, PAS 9980 is intended to standardise fire risk assessment and appraisal and to resolve the issues faced by leaseholders and building owners since the now-withdrawn Consolidated Advice Note was released in January 2020.
PAS 9980 is a complex, 180-page document and it outlines in detail a new risk-based approach to assessing the external envelope. This was required by Government in order to move towards a more proportionate understanding of the dangers posed by materials in external wall systems, with the ultimate goal being to allow for more buildings to be regarded as safe and not requiring remediation.
Previously, the mortgage industry have relied on the EWS1 scheme developed by the Royal Institution of Chartered Surveyors (RICS) to ascertain the risk profile of buildings they were asked to lend against. The January 2020 Consolidated Advice Note (CAN), however, made the application of the EWS1 process extremely problematic due to the new requirement for buildings of any height to be considered within scope. With little wriggle room in the sparse language of the CAN, it is perhaps understandable how industry reacted with extreme caution.
The hope is that PAS 9980 will allow all stakeholders to move forward with confidence and for appropriately safe decisions to be made. The devil is in the details, though, and immediate reactions from across industry are tending towards the sceptical.
How does PAS 9980 work?
PAS 9980 is built upon a risk‐based methodology to provide a structured approach to Fire Risk Assessments of External Walls (FRAEW), to assess the risk to occupants from a fire spreading over or within the external walls of the building. The outcome of the FRAEW determines whether the external wall construction is acceptable or whether remedial action is necessary to replace some/all of the components of the external wall build‐up.
The objectives of PAS 9980 are listed as follows;
a) to provide competent fire engineers and other competent building professionals with a methodology for appraising and assessing the scope for, and risk from, fire spread via external wall construction and cladding, such that the outcome can be used to inform a building’s FRA;
b) to assist external wall assessors in communicating clearly the results of an FRAEW, such that recipients can understand the process and methodology applied, and to understand the findings;
c) to assist other professionals in reviewing an FRAEW and in understanding the risk of external fire spread in the context of the building’s fire strategy and fire safety arrangements;
d) to promote better understanding of fire risks associated with external walls and the limitations of what can, and cannot, be achieved in any FRAEW, in contrast with ensuring conformity of new construction to the standards for new buildings;
e) to enable common relevant terminology to be adopted by those who carry out FRAEWs;
f) to promote consistency in FRAEWs, and to provide a pragmatic and risk‐proportionate approach in an FRAEW;
g) to establish a satisfactory basis for documentation of FRAEWs;
h) to enable consistent training in carrying out an FRAEW and thus facilitate more entrants into the profession of carrying out FRAEWs; and
i) to satisfy professional indemnity (PI) insurers that there is a national standard that underpins consistency in carrying out FRAEWs.
PAS 9980 outlines three “risk outcomes” that a FRAEW might result in; Low Risk, Medium Risk, and High Risk.
A building can be deemed Low Risk if it is determined that external spread is likely to be within normal expectations and, if so, no remediation is necessary.
If external spread is likely to be more rapid than normally expected but if the heightened risk from fire spread is “tolerable”, then Medium Risk might be awarded.
If external spread is likely to be more rapid than normally expected and clearly unacceptable, then High Risk must be awarded with a requirement for action necessary.
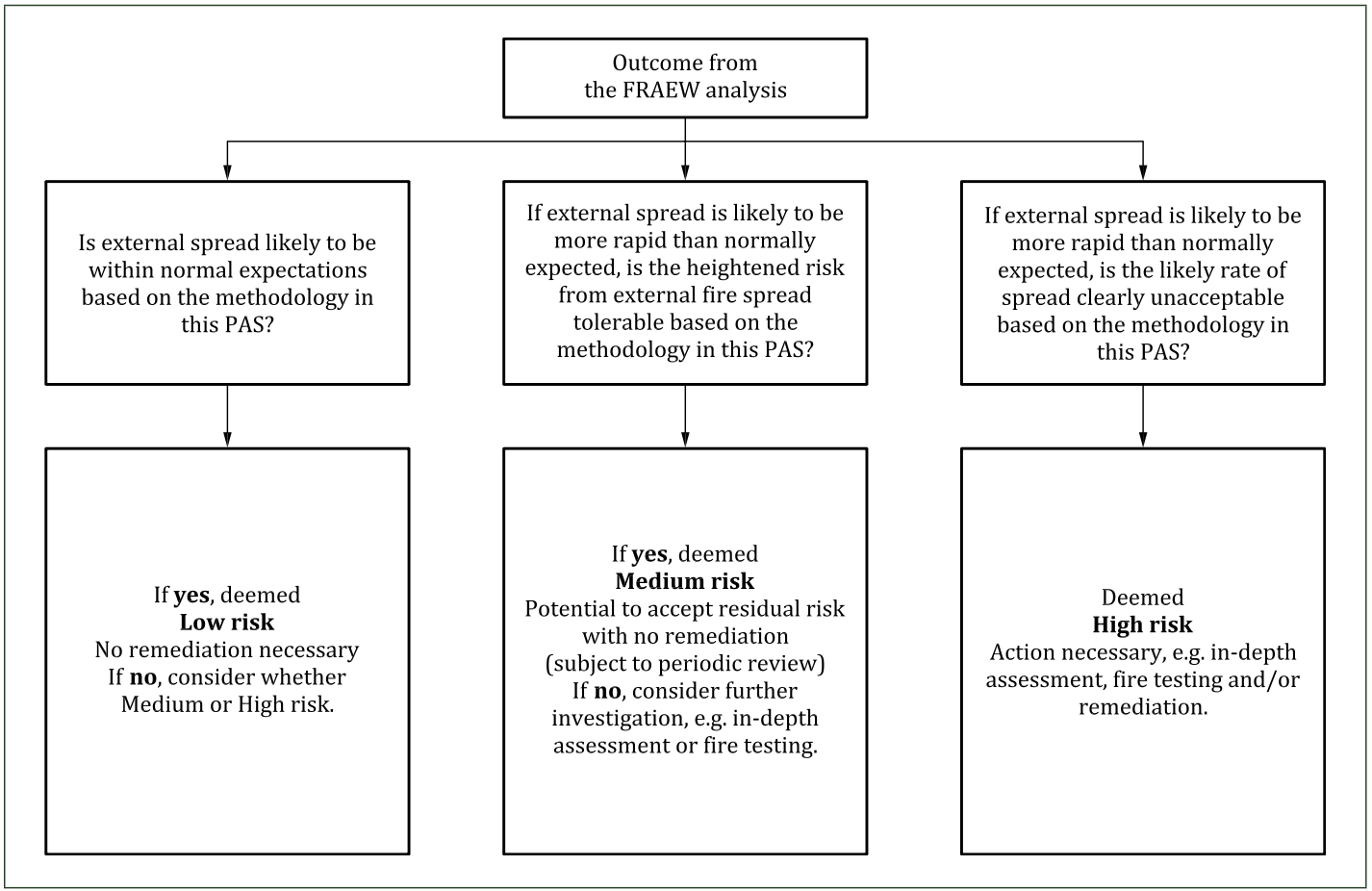
Is PAS 9980 for high-rise only or buildings of any height?
The major complicating factor of the Consolidated Advice Note was its inclusion of the phrase “of any height”, pulling many tens of thousands of additional multi-occupancy buildings in to scope and utterly derailing the EWS1 scheme.
PAS 9980 does not change that, clearly stating as follows;
This PAS addresses the risk from fire spread over the external walls of multistorey blocks of flats of any height and not just those over 18m; while, for many years, within the supporting guidance to building regulations, more stringent fire performance has been specified for buildings over 18m in height, the fundamental requirement for external walls adequately to resist fire spread applies irrespective of height.
The new risk-based assessment detailed in PAS 9980 may well mitigate the impact of all multi-occupancy buildings being within scope but, with the Fire Safety Act 2021 mandating the assessment of external walls for fire risk, every building must at least go through the process of determining whether a full FRAEW is required.
When is a FRAEW required?
A simple flowchart is provided within PAS 9980 that asks a series of Yes / No questions to determine whether a FRAEW is required or not, as follows;
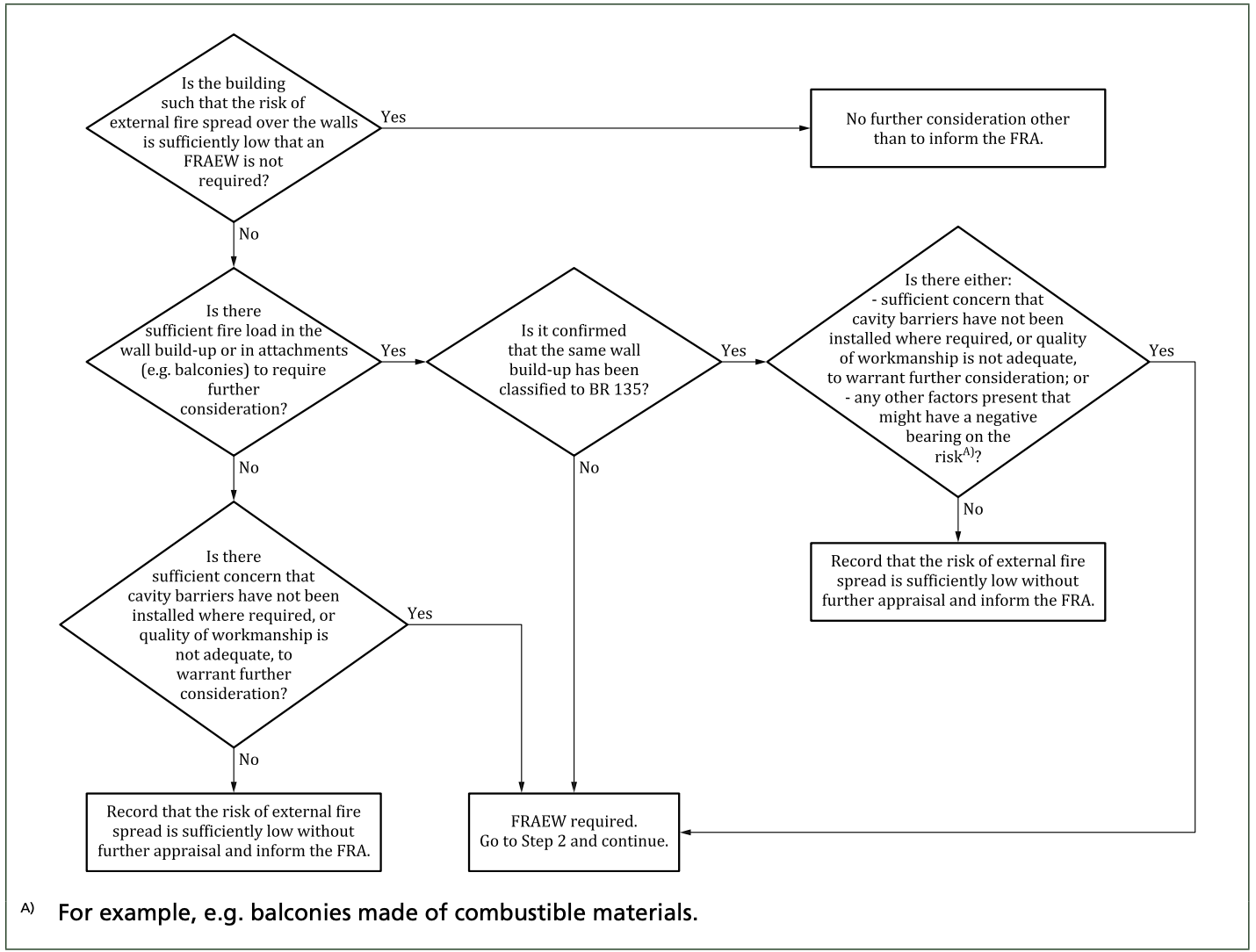
PAS 9980 and balconies
PAS 9980 addresses all aspects of the external wall system, including attachments such as balconies.
Interestingly, the above flowchart to determine when an FRAEW is required makes specific mention of balconies as examples of issues that move the decision towards requiring a full Fire Risk Assessment of the external walls.
In Table L.6 (Fire properties of common elements), PAS 9980 states;
Balconies are defined in BS 8579. However, for the purpose of this PAS and the manner in which balconies impact external fire behaviour, balconies fall into one of three categories:
a) those which fall entirely within the curtilage of the building structure (i.e. they are built on the slab and appear inset into the building when observed from outside). They might be enclosed to an extent and might effectively be made fully enclosed (sometimes referred to as a “winter garden”). The extent of enclosure needs to be considered in light of whether, from a fire perspective, the space can be treated as part of the outside or whether it is in effect a compartment (i.e. subject to compartment fire behaviour);
b) those which project beyond the main building structure but do so on an extension of the floor slab. They provide an advantage in that their construction matches that of the compartment floor within the building, and can deflect fire/smoke plumes away from the building; and
c) those which project beyond the main building structure and are fixed to the outside face of the building. They can only be of lightweight construction; their construction needs to be assessed based upon the combustibility and fire resistance of any materials used.Regardless of balcony type, the materials used to line the balconies (including soffits) need to be assessed in light of their likely contribution to external fire spread.
In Clause 7 (Principles and scope of the fire risk appraisal of external walls) it is stated that buildings need to be considered holistically when considering risk and that “even where there is evidence of compliance with the BR 135 benchmark, there might be other factors that influence the risk, such as significant combustible material present on features such as balconies”. The result of considering this holistic context “might detract from viewing the building as “low” risk”.
In Table F1 (Risk factors arising from fire strategy/fire hazards (including limitations of fire and rescue service intervention)), balconies “that have combustible elements, and which are of such a size that it is foreseeable they will be used for significant items of furniture, for holding storage or waste, or for inherently hazardous activities such as holding barbecues” are highlighted as a “negative” factor.
Additionally, in Table N.1 (Façade configuration risk factors), only non-combustible open balconies are defined as a “positive” risk factor. Balconies with timber “of limited extent” or with steel plate or concrete below can be classed as a “neutral” risk factor.
The “negative” risk factors for balconies, however, include timber balconies “of large extent” or with aggravating features such as; no protection from the underside or adjacent to combustible wall panelling.
There seems to be no definition within PAS 9980 of either “limited extent” or “large extent”, so it would appear to be left to the judgement of the surveyor. There is a brief mention of how cladding as part of a window reveal or feature band on a building “can often be of such limited extent as to preclude consideration if no other combustible material is present on the façades”.
This brief example might indicate the kind of minimal quantities of materials intended by “limited extent”; if so, it might, then, be fair to view a balcony with a deck consisting of timber or composite decking boards as representing “large extent”.
What is clear, though, is that combustible balconies that have open undersides without a soffit enclosure are a negative risk factor. This makes perfect sense from the perspective of fire spread, with open balcony undersides allowing fire to cascade up and down a building where stacked balconies are present.
These various aspects of PAS 9980 combine to place combustible balconies as a major complicating factor in the successful assessment of an external wall system as low risk, with the probable outcome being a requirement to remediate and replace combustible materials such as timber or composite decking with non-combustible alternatives.
Will PAS 9980 solve the EWS1 problem?
This is the Million Dollar Question. The truth is, it’s too early to tell. However, the early reaction to PAS 9980 from industry has not been favourable.
In his speech to Parliament on Monday, the Housing Secretary Michael Gove MP stated there are “too many buildings today that are declared unsafe” and that “we must find ways for there to be fewer unnecessary surveys”. The withdrawal of the Consolidated Advice Note and its replacement by PAS 9980 is, clearly, intended by Government to achieve that.
The complexity and scope of PAS 9980, however, means that there remains the high potential for mortgage lenders and professional indemnity insurance providers to continue to adopt the same risk-averse practices that have dogged the leaseholder housing market these last two years.
We will see how this plays out over coming weeks and months, but the danger is that one sub-optimal system has simply been replaced with another.

